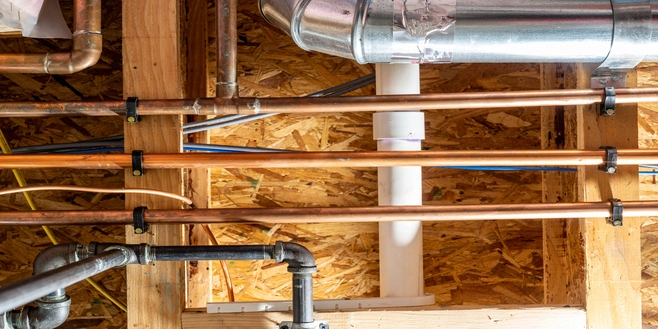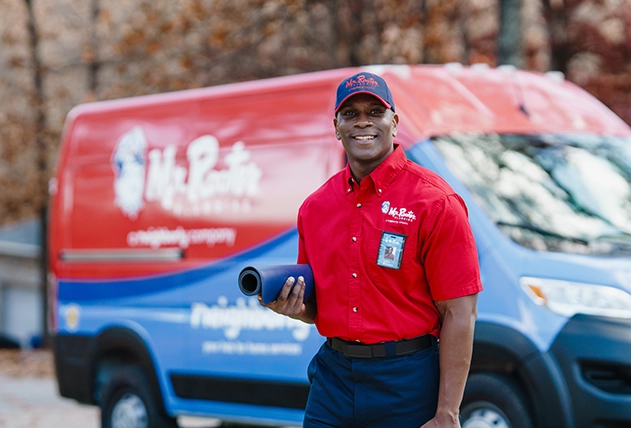
The Basic Layout of Residential Plumbing
Any homeowner could immediately lead you to the precise location of their dishwasher, refrigerator, toilet, or shower. However, most homeowners have much more difficulty mapping out/finding their plumbing system. At Mr. Rooter Plumbing of Virginia Beach, we know firsthand how confusing a plumbing system can be. Luckily, our technicians are fully versed and highly experienced in the field. We repair plumbing defects and malfunctions every single day. As a result, we know just where to look when plumbing disruptions arise.
Today, we’ll explain where the plumbing/piping that connects to household fixtures usually sits. Knowing the general layout of your home’s plumbing system can help you remain vigilant should a potential leak emerge. It will also help you pinpoint and diagnose plumbing issues quickly – potentially saving you from enduring mold outbreaks, property damage, and expensive repairs in the future.
The Plumbing Layout of a Standard Kitchen
Accessible plumbing, piping, and water lines in most standard kitchens are often located underneath the kitchen sink or dishwasher/refrigerator.
In these locations, you’ll likely find:
- The kitchen sink’s plumbing supply
- Supply and waste pipes connecting the sink to the dishwasher
- A cold-water supply line leading to the ice maker/refrigerator
We recommend inspecting each of these areas if you notice an unusual amount of moisture, rising water bills, or mold growing in your kitchen. It is especially important to examine underneath the sink for leaks. The vast majoring of kitchen plumbing issues occur at this central point.
The Plumbing Layout of a Standard Bathroom
The plumbing in most residential bathrooms is located beneath fixtures, behind walls, and under the bathtub. As a result, leaks and pipe issues are rarely visible to the naked eye. That said, there are usually a few accessible plumbing sections you can frequently keep an eye on.
These include:
- Your bathroom sink’s supply and waste pipes (if located underneath the sink or vanity mirror)
- The waste drain, which usually sits directly beneath the toilet
- Water supply lines, which can often be accessed beneath, behind, or behind the toilet
- Drainage pipes and plumbing lines (running from clawfoot bathtubs to the wall)
Unfortunately, bathroom plumbing is often hidden from plain view. Therefore, you’ll likely need to hire a professional to remove fixtures to investigate issues properly and thoroughly.
The Plumbing Layout of a Standard Basement
Basements are well known for offering immediate access to the water pipes running underneath the floorboards of your house. Of course, long sections of plumbing run above your ceiling, behind your walls, and in hard-to-access crawl spaces underground. Nevertheless, you might be able to access a significant portion of your piping if you have a basement - whether the basement is easy to access or not.
Many basements will also house water heaters, laundry machines, and water supply lines. Sometimes, the water lines and plumbing fixtures may still be hiding behind drywall or a basement ceiling. In such cases, you’ll need to make a hole in the drywall to access plumbing emergencies.
Call a Pro for Plumbing Issues Beyond Your Reach
Knowing where to find piping, plumbing fixtures, and water lines inside your home can prove a lifesaver during unexpected emergencies. At the same time, most residential plumbing systems remain predominantly out of sight. Your best bet is to count on a trusted and knowledgeable plumber to inspect for leaks and implement a fast, reliable repair.
Don’t hesitate to contact Mr. Rooter Plumbing of Virginia Beach without delay if your home needs a plumbing repair or replacement. Our plumbing experts utilize state-of-the-art tools, techniques, and technologies to troubleshoot plumbing problems effectively. We’re proud to be your local solution for all your plumbing needs!
Do you need urgent plumbing services or routine maintenance? Give us a call today!

